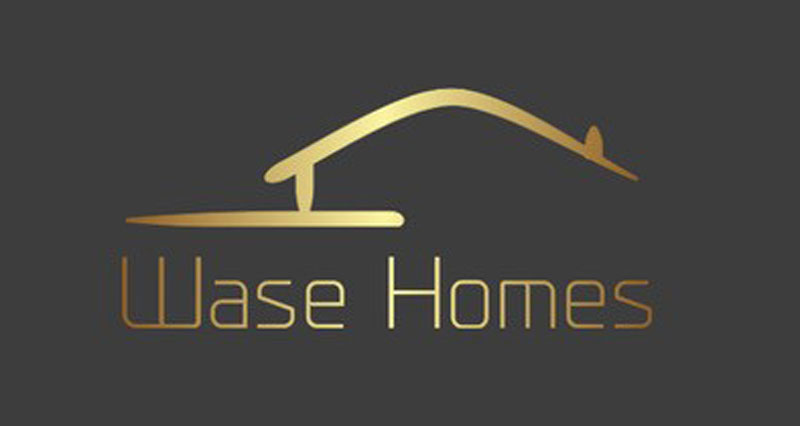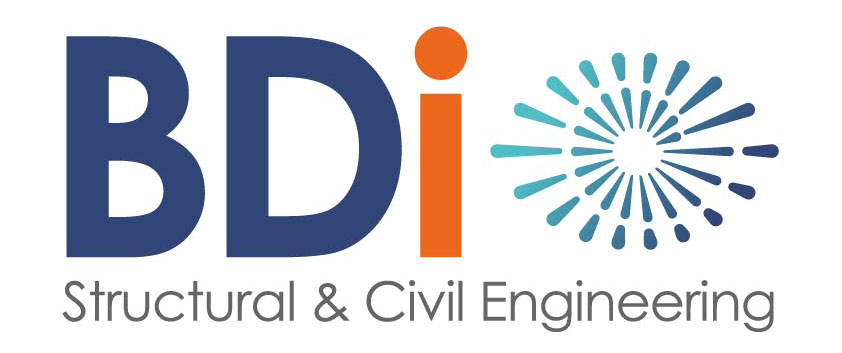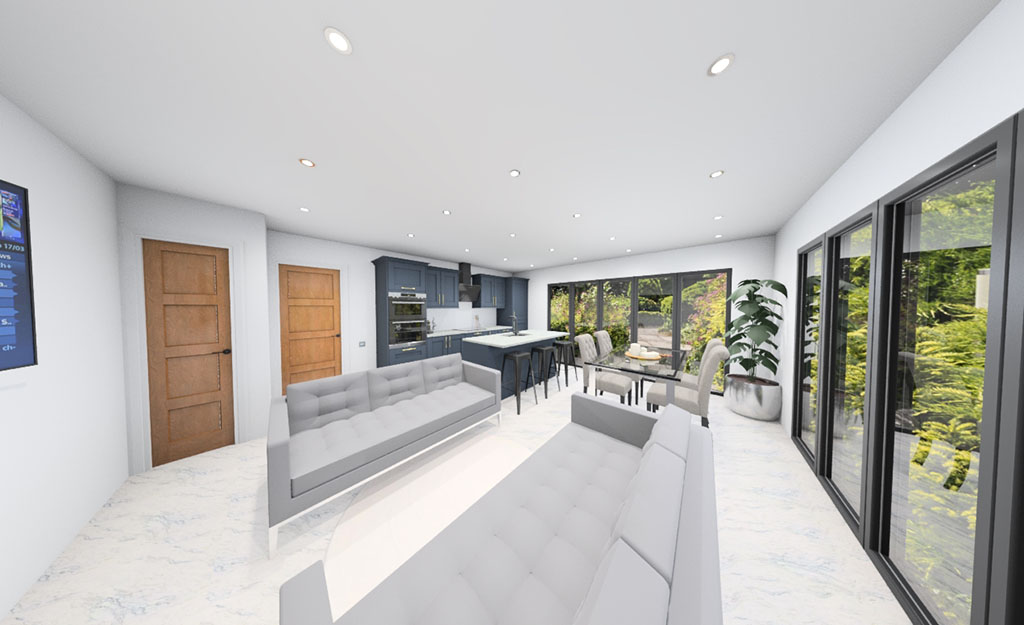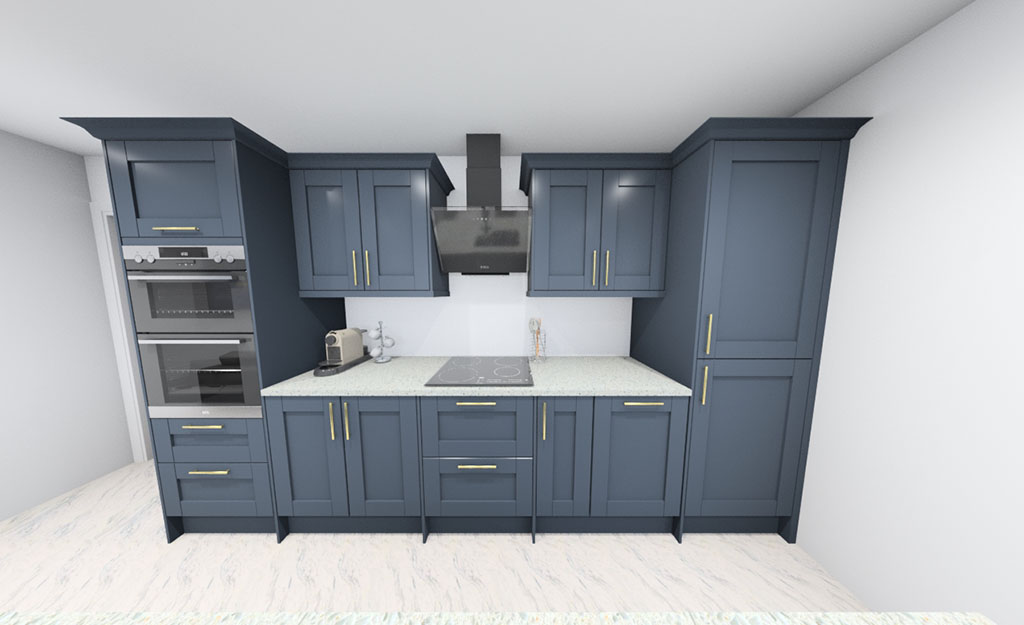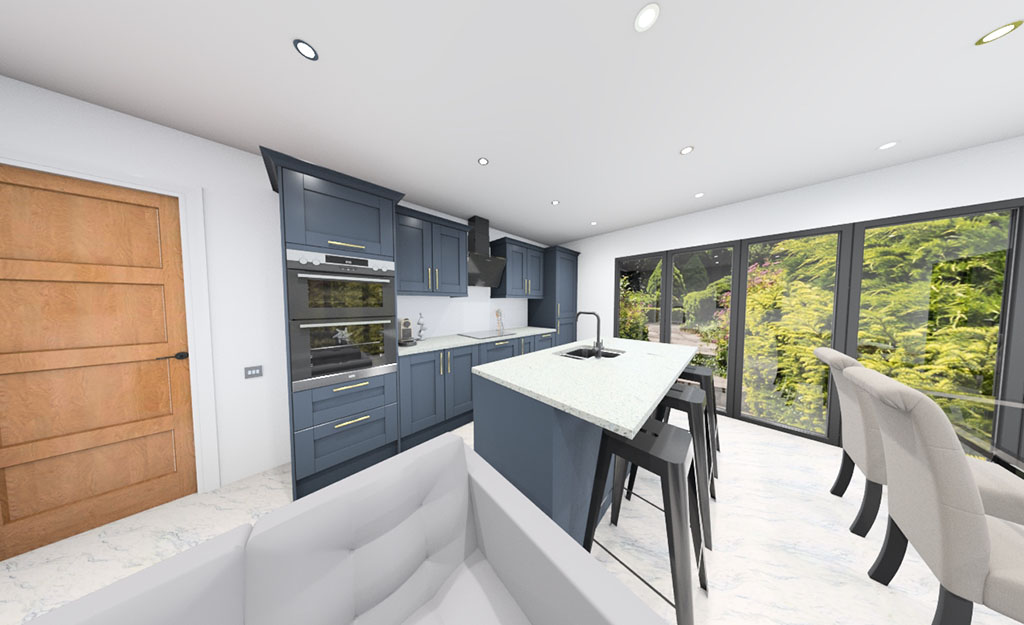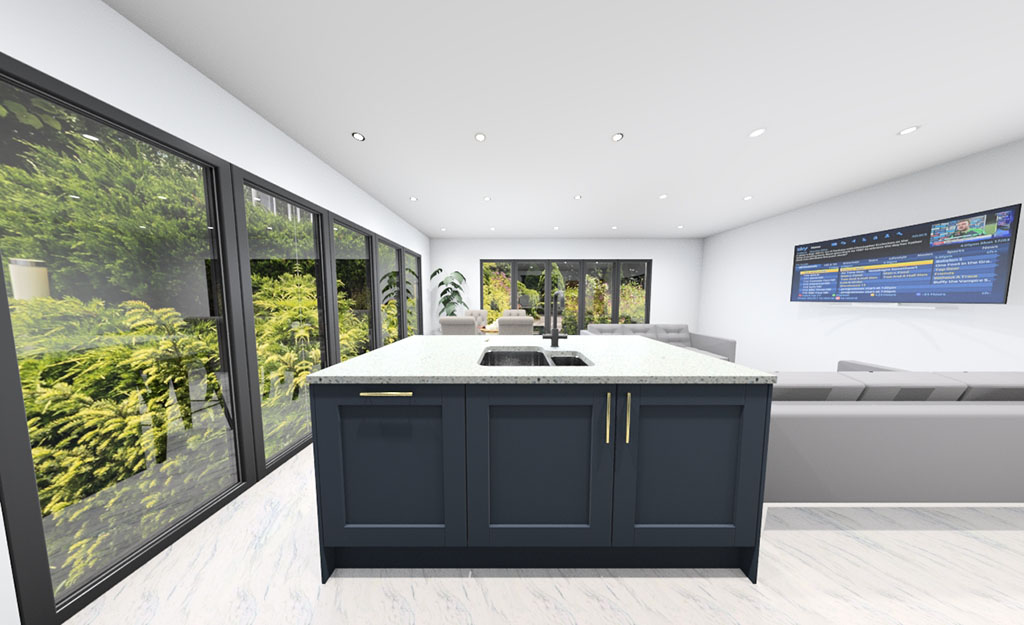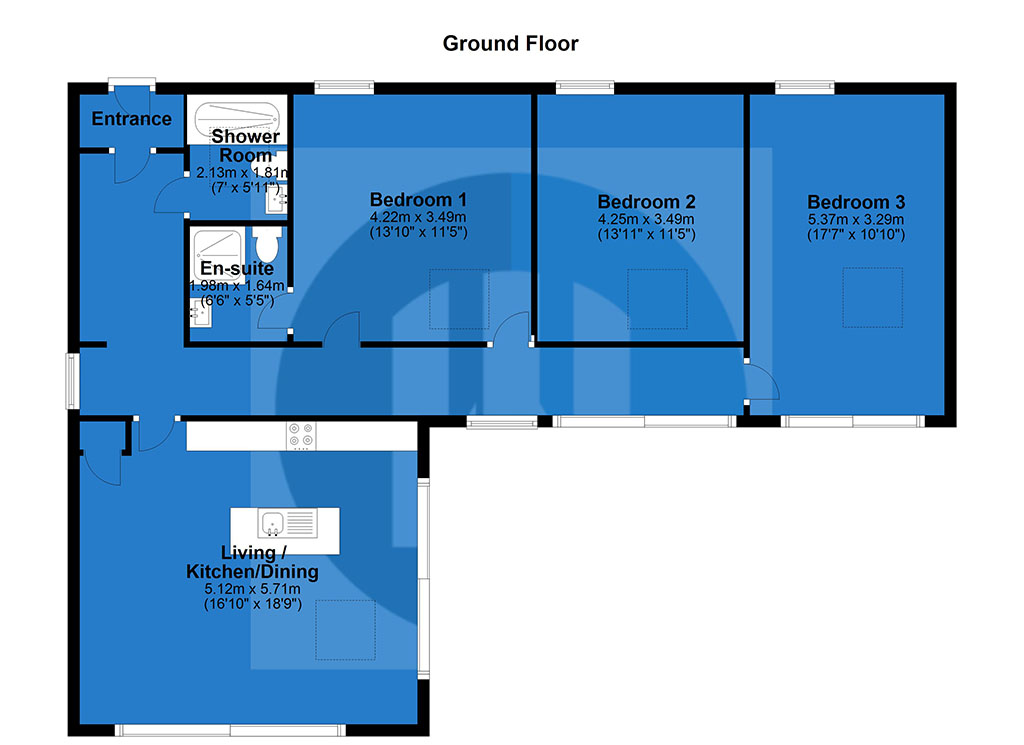Old Stables
A rare opportunity to acquire a single storey dwelling in this area, Old Stables is one of two bungalows individually designed with the modern homeowner in mind and promises light filled, spacious interiors to meet the exacting standards of even the most discerning home buyers. Upon approach, you at met by a privet hedgerow, crafted to provide additional privacy to the front of the home, which then leads to two parking bays offset at front aspect. Entering the property through the Timber front door, the entrance vestibule leads through to the main hallway where all internal rooms are accessed from.
* Choices and extras are available subject to the build stage of each property from a selected range. Wase Homes will give you flexability to make your own choices from our preferred suppliers but there may be an additional cost.
