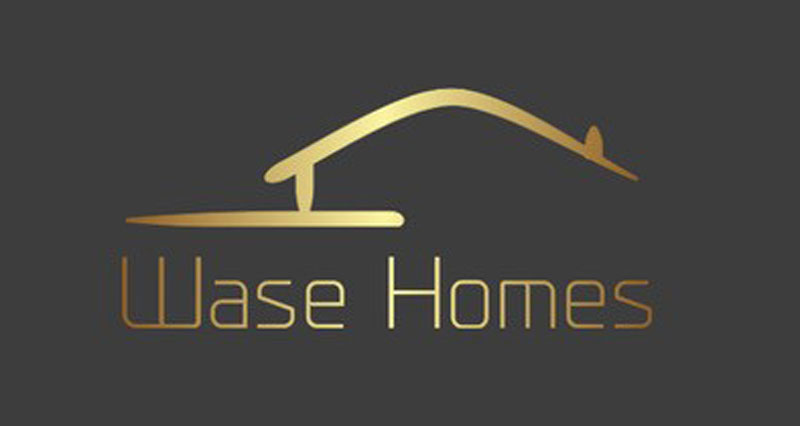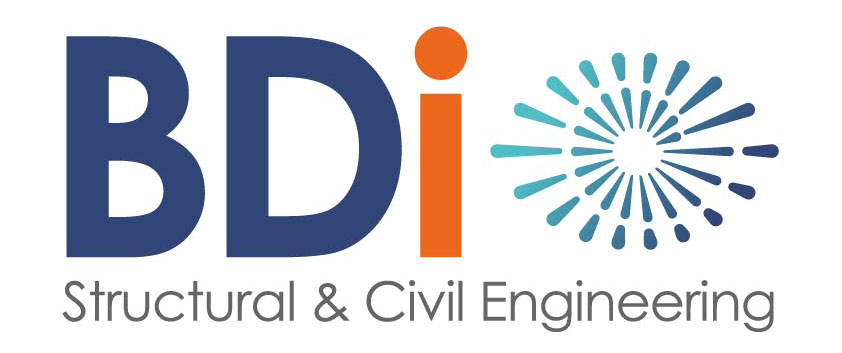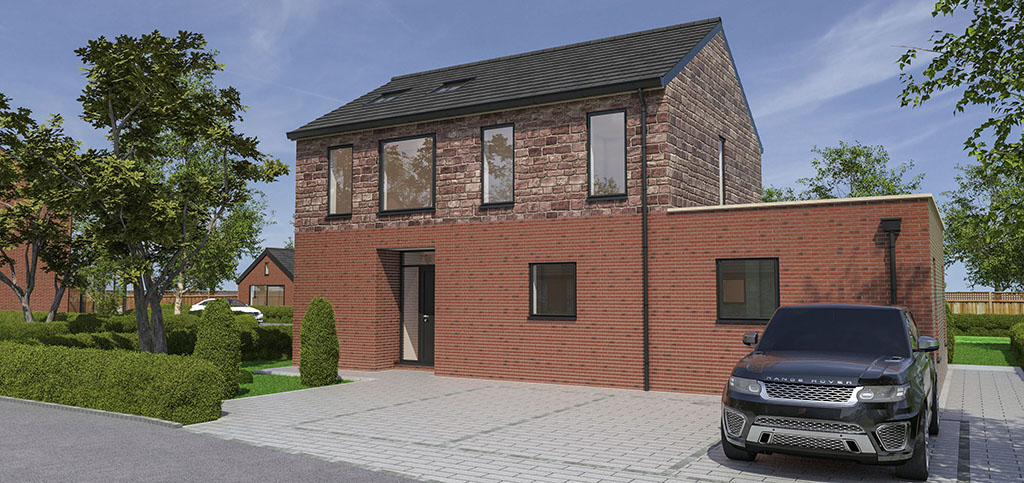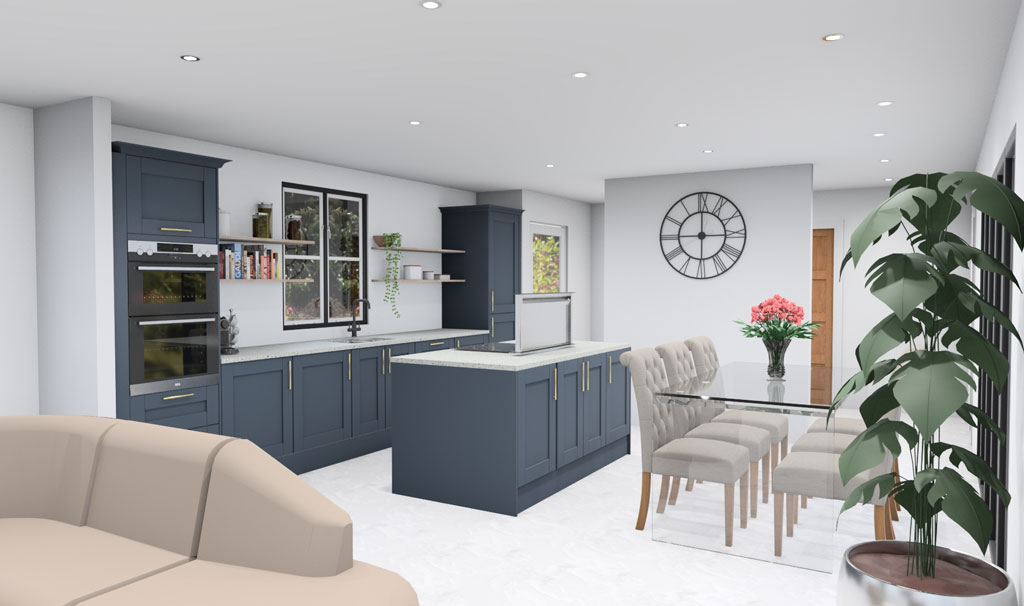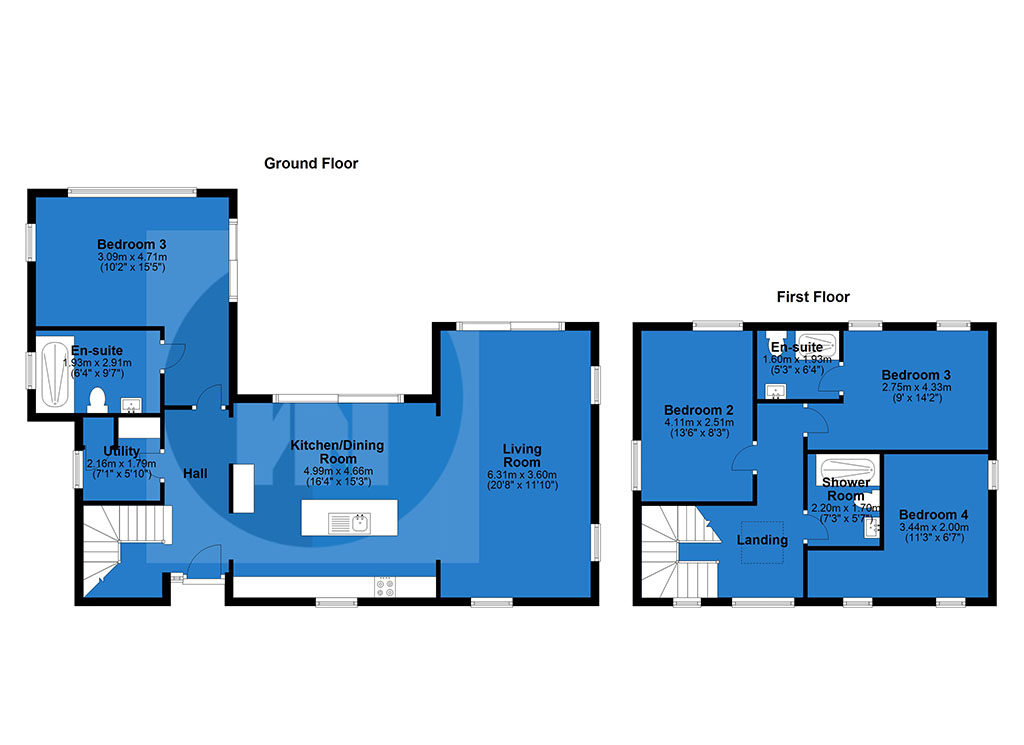Upon approach, you at met by a privet hedgerow, which then leads to three parking bays offset at front aspect. Entering the property through the Timber front door, the entrance leads through to the main hallway where all ground floor internal rooms are accessed from. Immediately you are met by an open plan family room comprising of dining area, kitchen and living room all enjoying a pleasant aspect overlooking the garden via glass sliding doors ensuring light floods into the space. In addition, there is a useful utility area to the left of the entrance hall just past the staircase. To complete the ground floor accommodation, there is a master suite boasting shower room facilities which is equally blessed with rear gardens views and glass sliding doors. Upon venturing to the first floor, the property continues to impress with a light and airy landing providing access to the three further double bedrooms to the home – one of which also hosting en-suite facilities. All rooms are of favourable proportion and are suited to family occupation. Finally, there is a family shower room completed with quality and contemporary fixtures and fittings.
Externally, the grounds of the property have been well manicured and landscaped in a skillful and intelligent manner with a new occupant in mind – with paved patio area at the rear perfect for alfresco dining. The gardens enjoy sun throughout the day and benefit from excellent levels of seclusion and privacy.
Striving to create efficient and sustainable homes, Wase Homes confirms all properties will boast electric air source heat pumps with underfloor heating at ground floor level and radiators to the first floor – confirming compliancy with the government’s Green Growth Strategy. This focuses on cutting greenhouse gas emissions and aims to phase out high carbon fossil heating in new and existing homes – a true step towards more effective heat generation.
