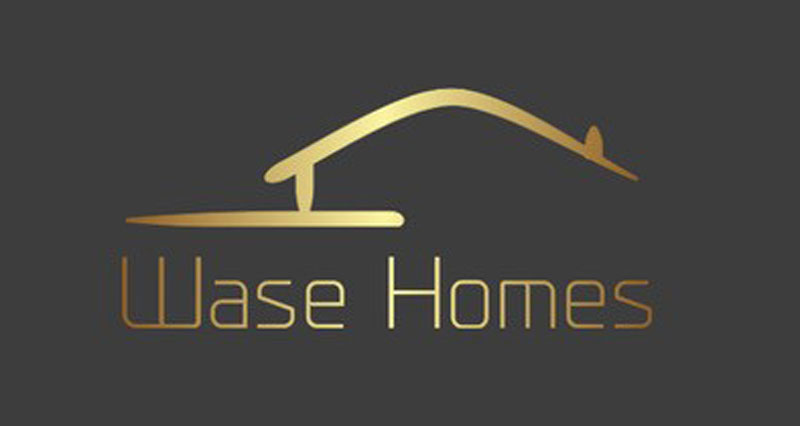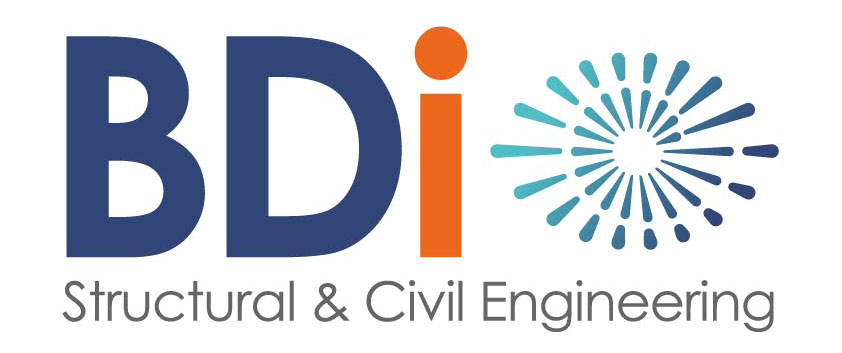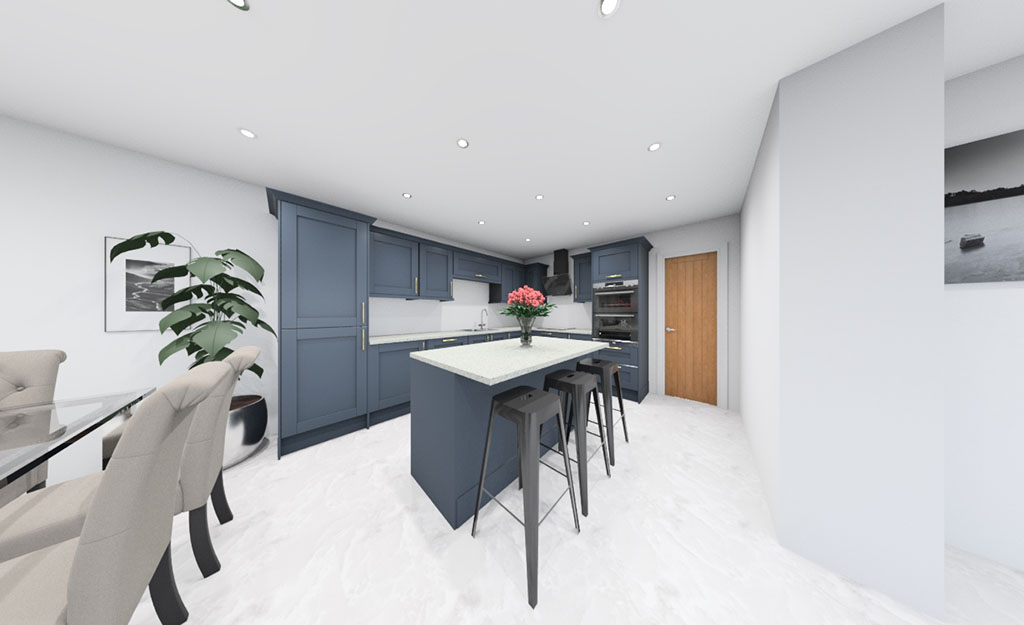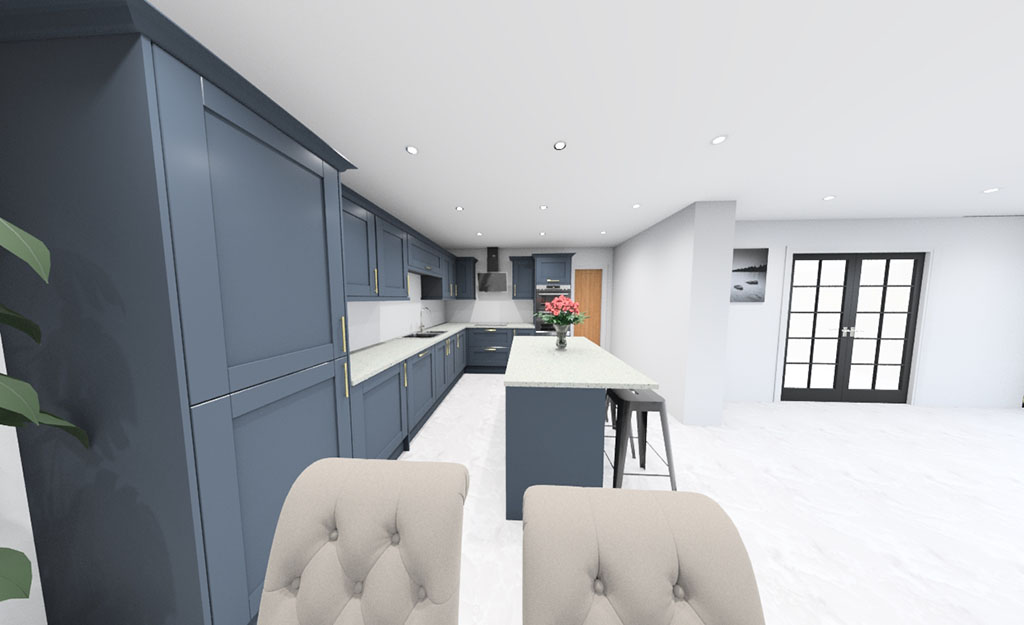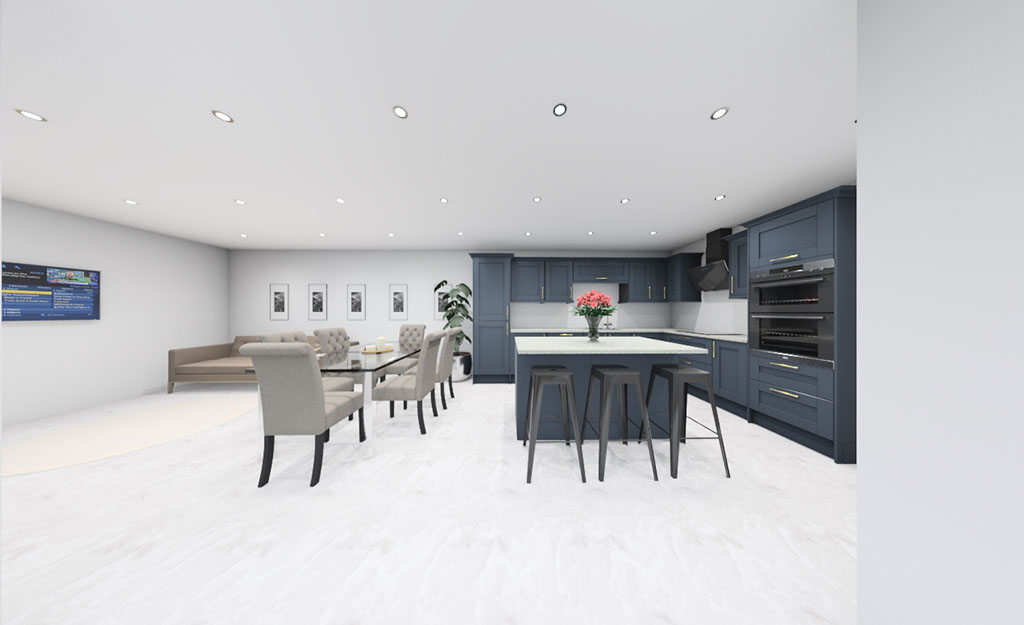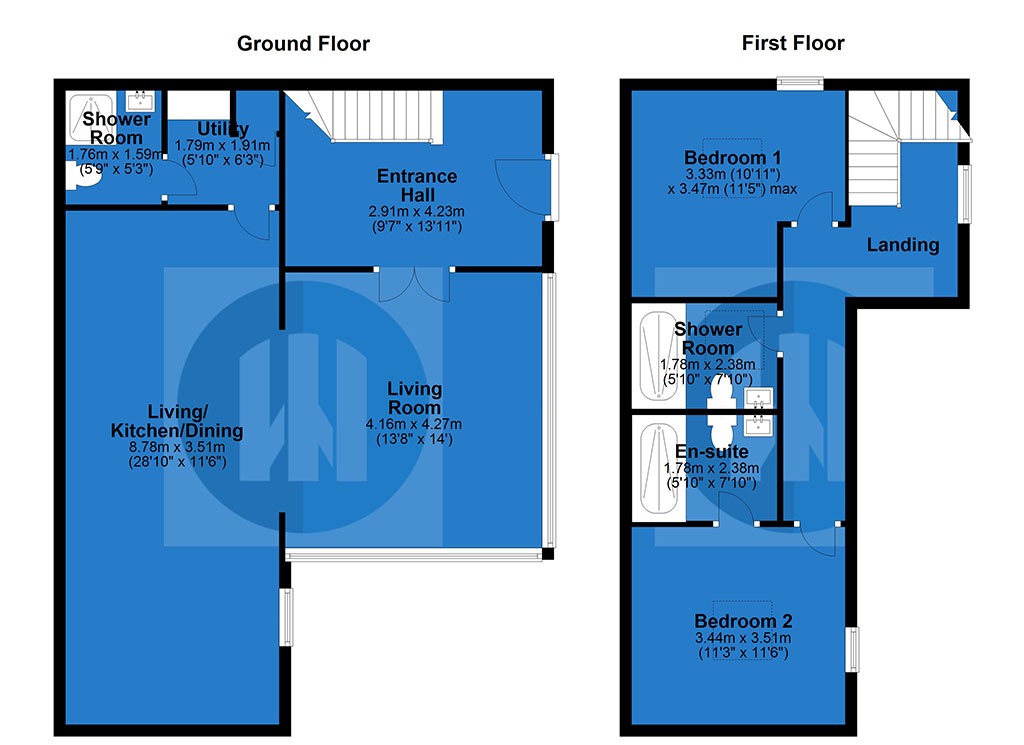Matching the aspect of its neighbouring attached home, South Barn – it stands within one of the more favourable spots at the head of the site overlooking the other architecturally impressive homes in the close. Fronted by gardens and two parking bays, the entrance to this home is at the side, allowing for an impressive glass box extension to take precedence at the front of the home. Upon entering the property through the Timber front door, the entrance vestibule leads through to the main lounge, which then showcases the hub of the home comprising of an open plan living space comprising of further dining and sitting area, and breakfast kitchen. This area has been carefully designed to accommodate all your requirements and has an added benefit of a useful utility and shower room to rear. The specification through includes high specification materials including ‘…flooring…’ to name a few. Upon venturing to the first floor, the landing provides access to two double bedrooms one of which boasting en-suite facilities. The room dimensions throughout the home would suit a wide variety of buyer and allows to be furnished to an ideal degree. In addition, there is a luxurious shower room to complete the accommodation.
The property stands within an adaptable plot with a number of outside areas to enjoy – dependant on desired use by a new occupant. A wonderful home ideally suited to both second and first time movers.
Striving to create efficient and sustainable homes, Wase Homes confirms all properties will boast electric air source heat pumps with underfloor heating at ground floor level and radiators to the first floor – confirming compliancy with the government’s Green Growth Strategy. This focuses on cutting greenhouse gas emissions and aims to phase out high carbon fossil heating in new and existing homes – a true step towards more effective heat generation.
