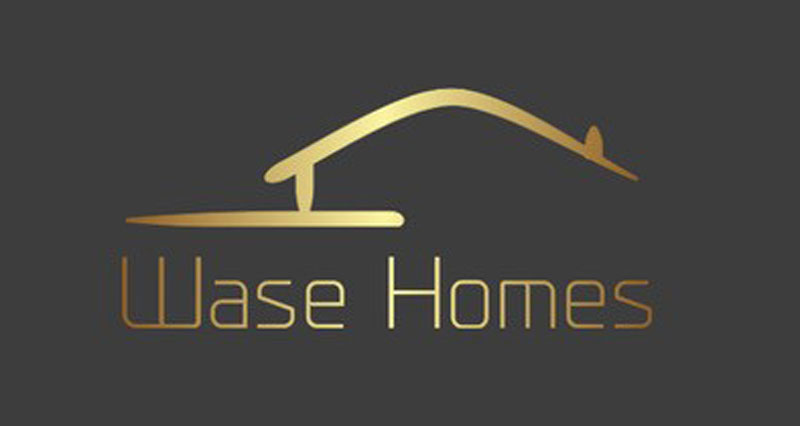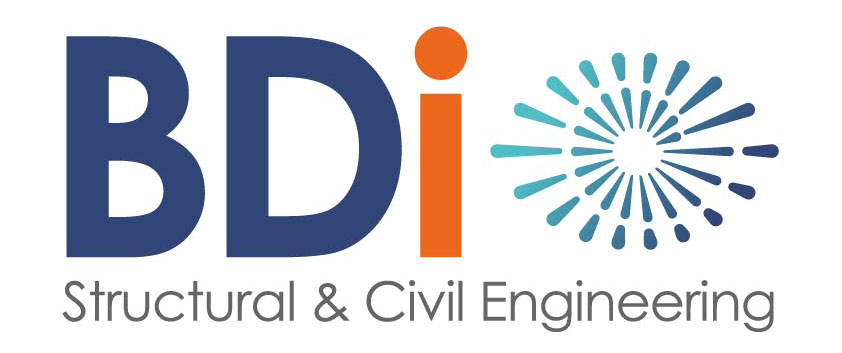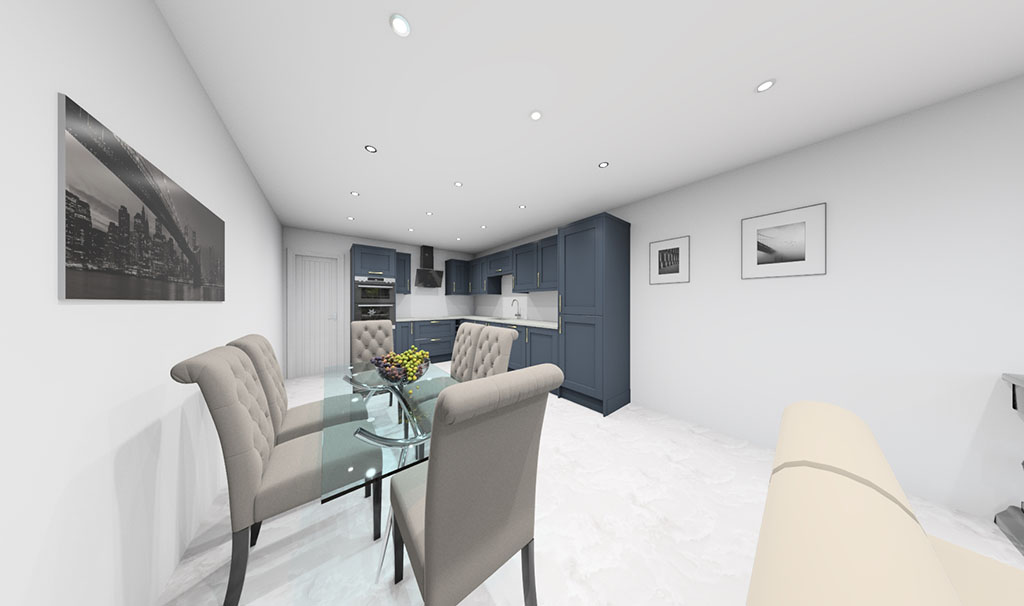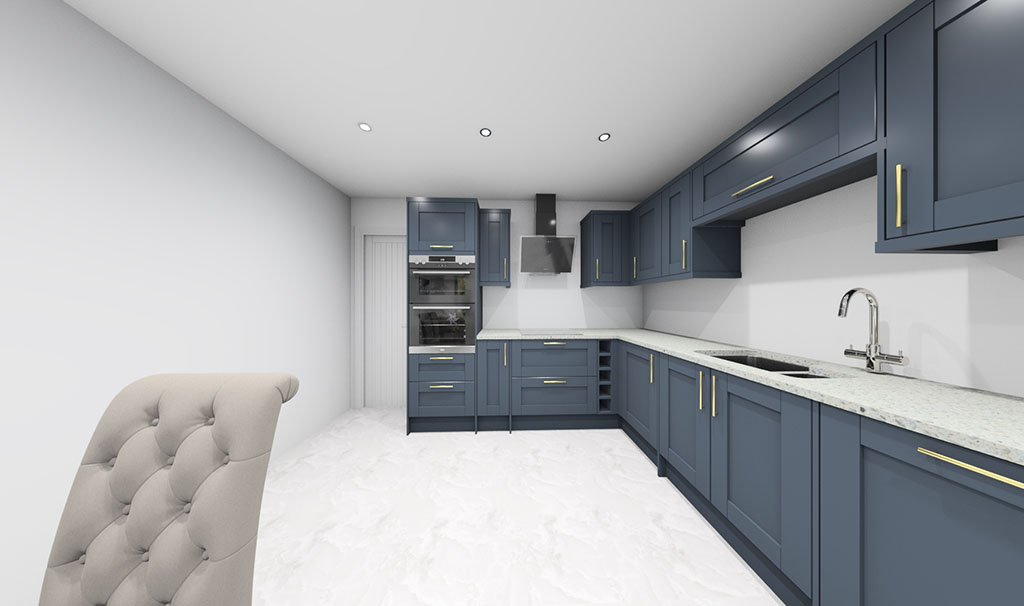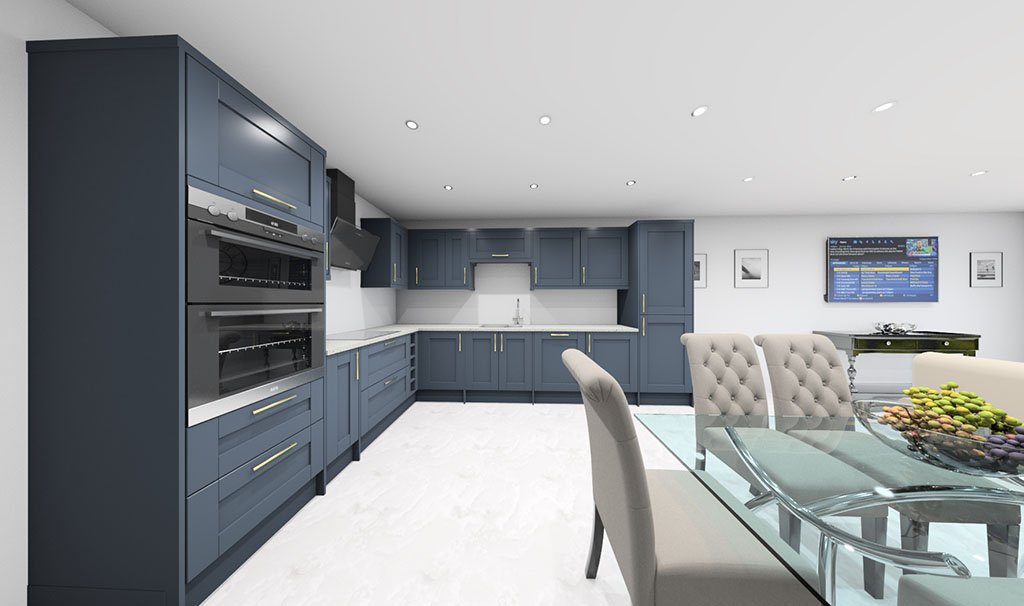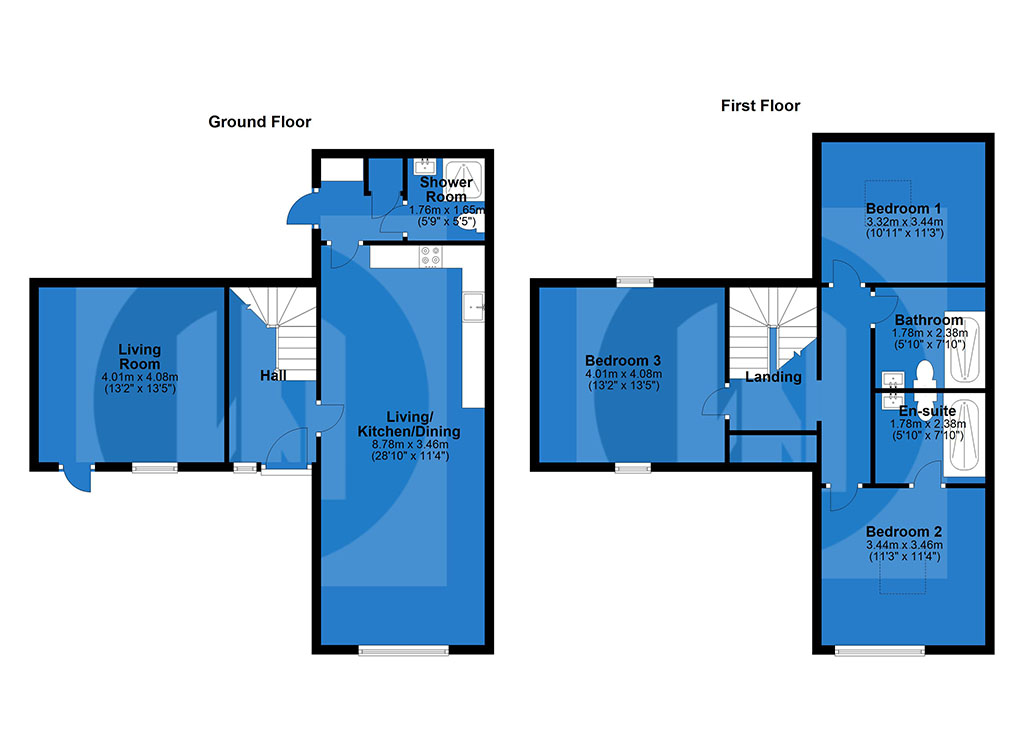Approaching the property, which is at the head of the development, there is off road parking for two vehicles and a lawned garden enclosed by hedgerow. The curb appeal has been greatly heightened by the installation of a bespoke double story glass fixture exposing the two-story vaulted entrance hall. Accommodation internally comprises of:- entrance hall complete with Timber front door and engineered real wooden flooring, lounge, open plan family room equipped with tasteful fitted kitchen boasting multiple useable surfaces and adequate storage, finished with integrated appliances including AEG integrated appliances including double oven with Elica extractor hood and four ring hob, dishwasher and fridge freezer. To the rear, there is a useful utility area and contemporary, stylish shower room. Upon venturing to the first floor, the landing is flooded with natural light – a stunning and unique feature to be found in a home of this scale and unquestionably one of the highlights.
From here, all three double bedrooms can be access, all of which are of impressive proportion and the master has the added benefit of en-suite facilities. To complete this floor, there is a shower room complete with quality and high class fixtures and fittings to match the impeccable standard displayed throughout the home. A wonderful home ideally suited to both second and first time movers.
Striving to create efficient and sustainable homes, Wase Homes confirms all properties will boast electric air source heat pumps with underfloor heating at ground floor level and radiators to the first floor – confirming compliancy with the government’s Green Growth Strategy. This focuses on cutting greenhouse gas emissions and aims to phase out high carbon fossil heating in new and existing homes – a true step towards more effective heat generation.
